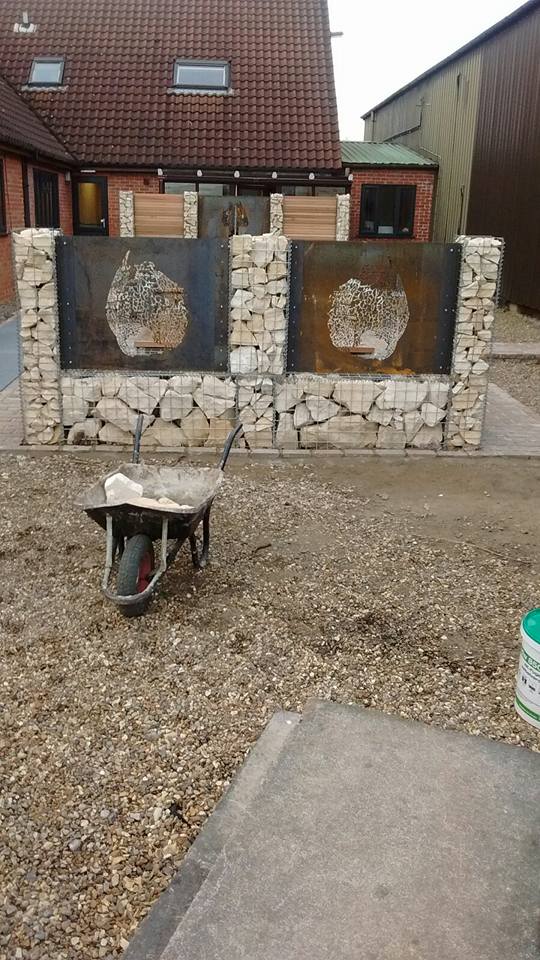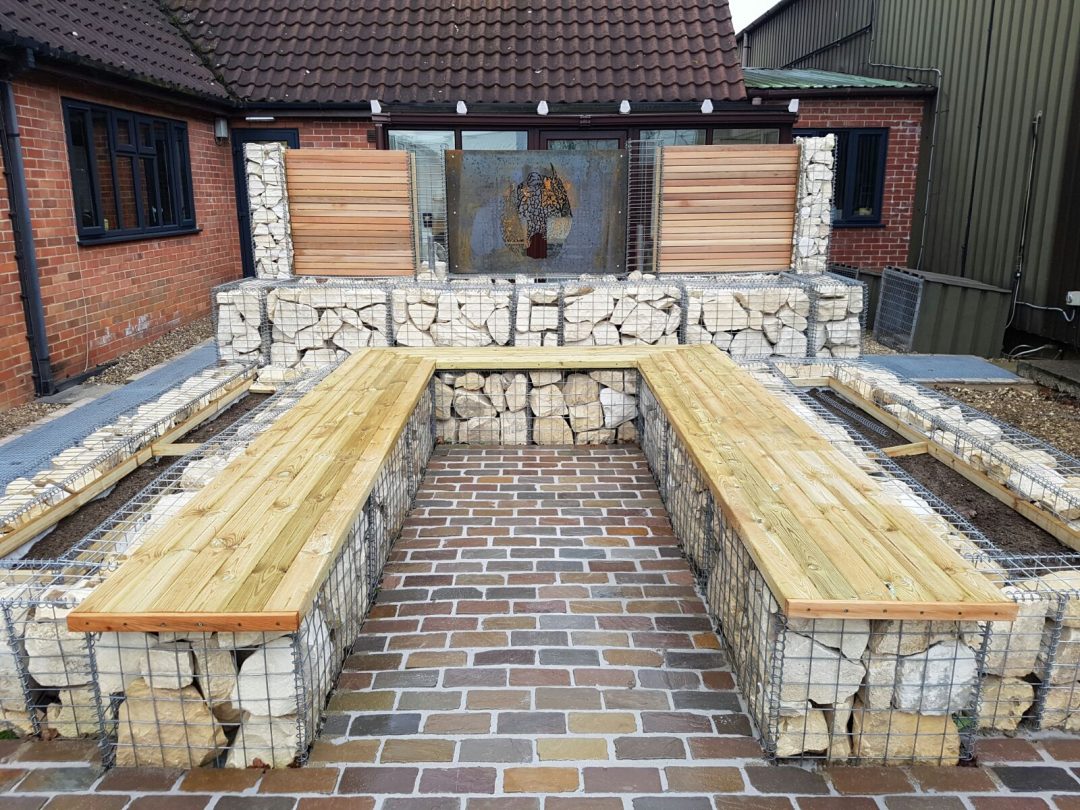A commercial design meant to be used as a seating area for the staff. A complicated build due to underground pipes and an awkward trench running at an angle to the building. The Corten steel panels utilized a design that the company requested and together with the fabricators we created a screen to compliment it. I designed some fittings to work with the gabions to create a strong feature.
Several tonnes of Cotswold stone was used to fill the raised gabion seating and planting. The patio keeps that courtyard feel using Sandstone setts and resin pointing to brighten up the area.
The raised beds were planted with sedums and grasses that will grow and fill the area.







Commercial courtyard design


Recent Comments